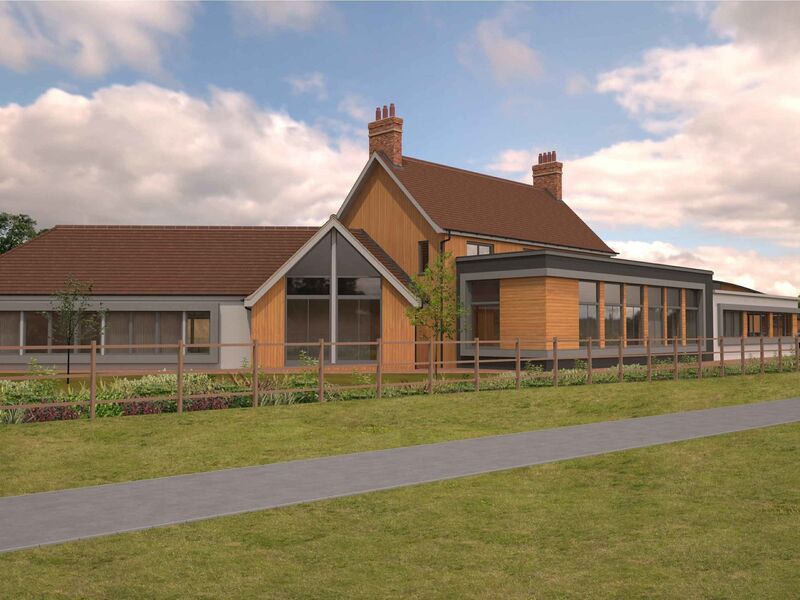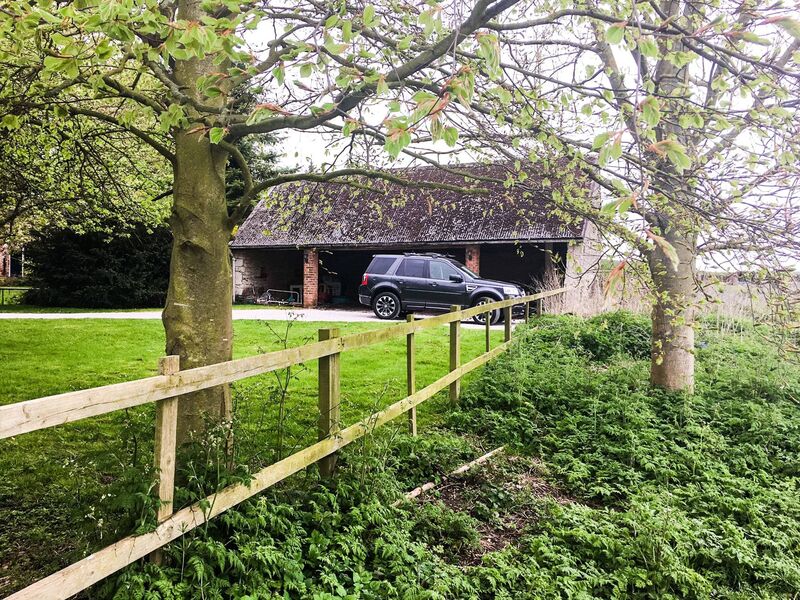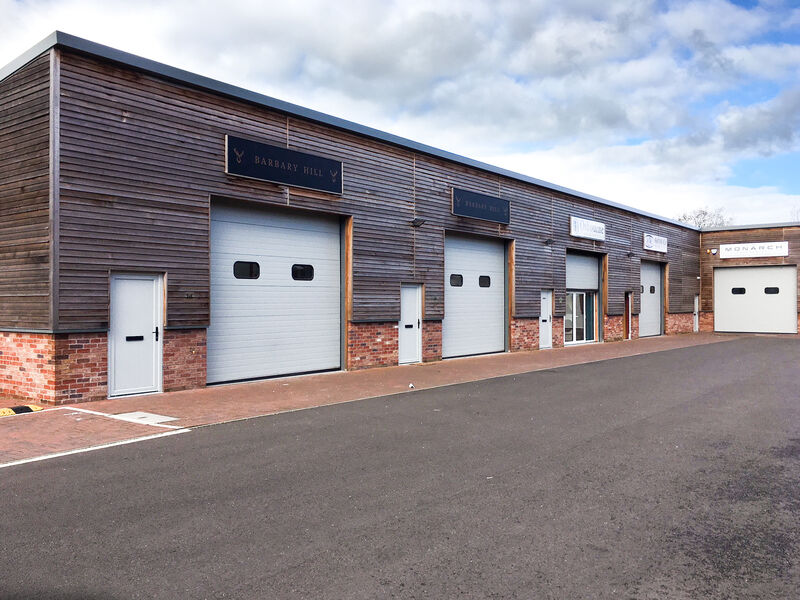
Permission Granted - Change of use from auction site to haulage yard and depot
Lincolnshire LN5 9EJ
On behalf of B & S Hollingworth & Son Ltd., we have secured full planning permission for the construction of a new machinery & equipment storage building. The site is located in Countryside on the western edge of Boughton, close to Boughton Industrial Estate.
Our Client has operated a haulage business from the site for 50 years and it has been a considerable number of years since the Council granted any kind of planning consent on the site. Now a new building is desperately needed to support the efficient running and organic growth of the business.
In terms of relevant local planning policy, Adopted Policy DM8 states that proposals for proportionate expansion of existing businesses (such as this proposal) will be supported where it can be demonstrated that there is an ongoing contribution to local employment. The supporting text linked to Policy DM8 states that the expansion of viable business (such as this proposal) will be supported subject to site specific assessment. It says that expansion of any given site is likely to be limited at some point by its impact on the Countryside.
George Machin, Partner stated:
"‘The adopted Local Plan for Newark & Sherwood is very clear that small rural businesses (such as our Client’s) make a significant contribution to achieving sustainable development. In my mind, the Council’s planning policies are clear that proposals to expand viable businesses will be supported where an ongoing contribution to sustaining rural employment can be demonstrated. This application was made by B & S Hollingworth & Son Ltd, who have operated successfully and ‘sustainably’ from this same site for some fifty years. The operational requirements of the existing business are such that it would make no practical sense for them to re-locate. The business continues to make an important contribution to both local employment and revenue an, for these reasons I am delighted to have now secured full planning consent, so that our Client can continue to run the business efficiently and importantly ‘grow’ over the next 12 – 18 months. Overall, this is a ‘good quality’ proposal that will contribute to a sustainable rural economy in the long term.'"
The permission now secured by GraceMachin has a floor space of 279 m2 and would be sited adjacent to the northern boundary hedge that runs along the public highway (Tuxford Road) and east of the existing site entrance. The new building will appear as a typical commercial storage building constructed from a steel portal frame, low level concrete block walls or horizontal prestressed concrete wall panels, profile metal sheet cladding in dark green and a profile metal sheet roof. The design of the building is typical of many existing storage buildings that can be seen in the local area, including other commercial buildings in Boughton and Ollerton, such that the proposal would not be unduly harmful to the character and appearance of the local area.
Whilst views of the new building would be possible when travelling along Tuxford Road, the existing boundary hedge is at a height that it would serve to screen the ‘bulk’ of the building and if the metal sheet cladding walls of the building and metal sheet roof were both painted ‘green’ this would help to assimilate the building into the surroundings and wider landscape.
If you are considering a similar project please don’t hesitate to contact us.
Established in June 2012 by Chartered Town Planners Nick Grace and George Machin, our portfolio of work covers a wide breadth and scale of development; from single houses or replacement dwellings to large scale, mixed use, residential and commercial sites.

Lincolnshire LN5 9EJ

Home Farm Barn, Winkburn, Nottinghamshire, NG22 8PQ

Cedar Parc, Lincoln Road, Doddington, LN6 4RR

